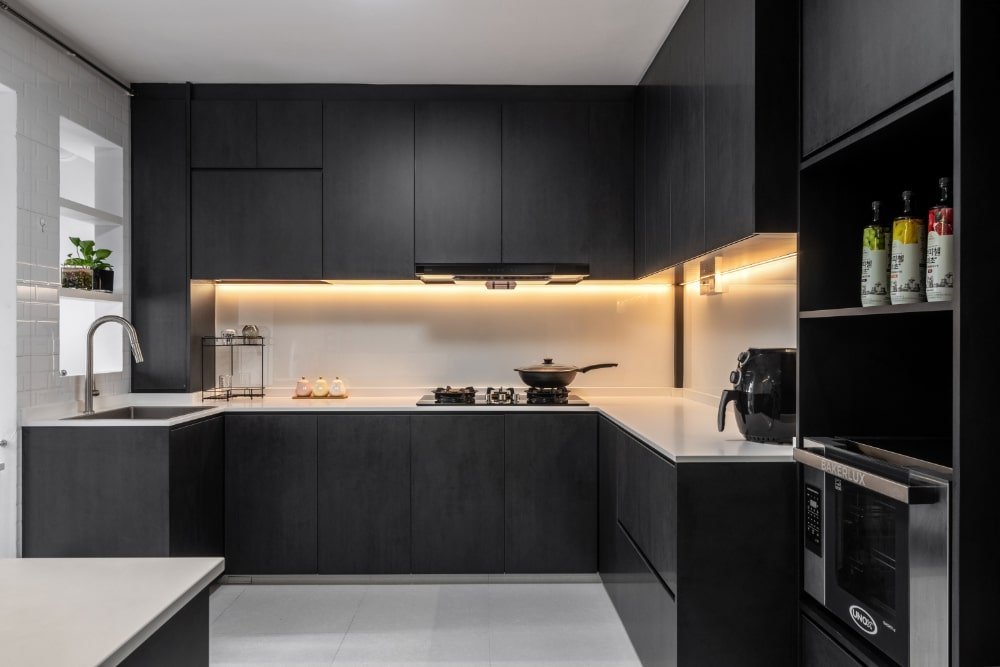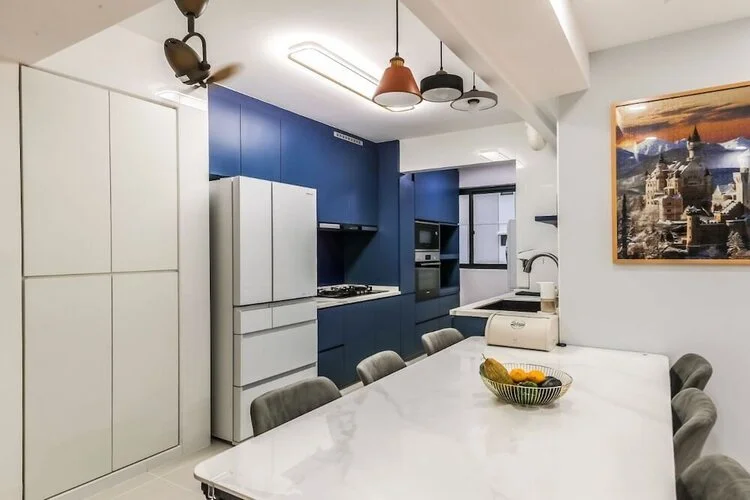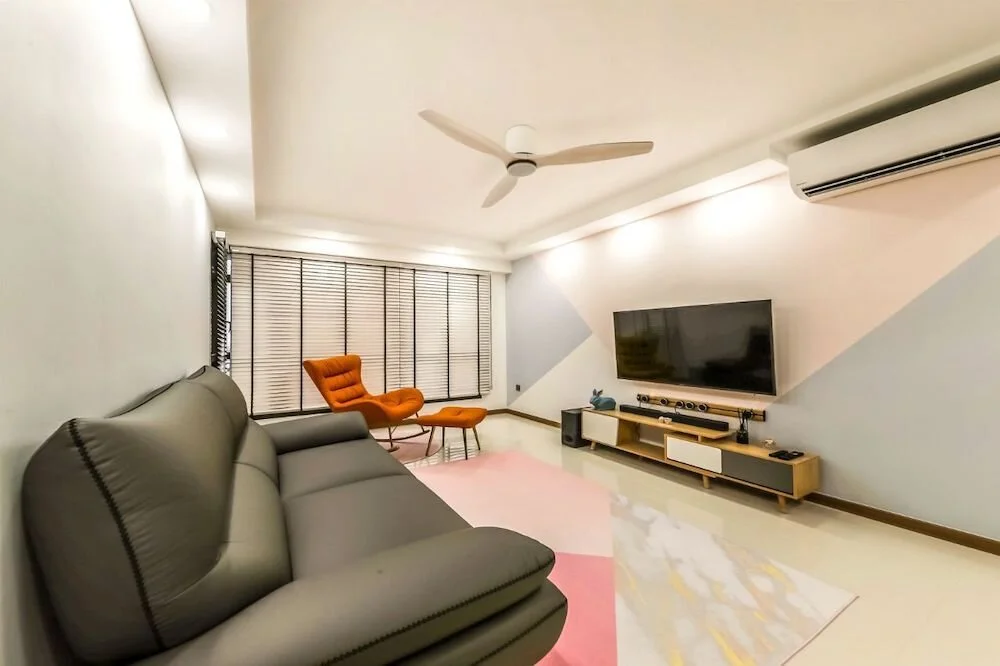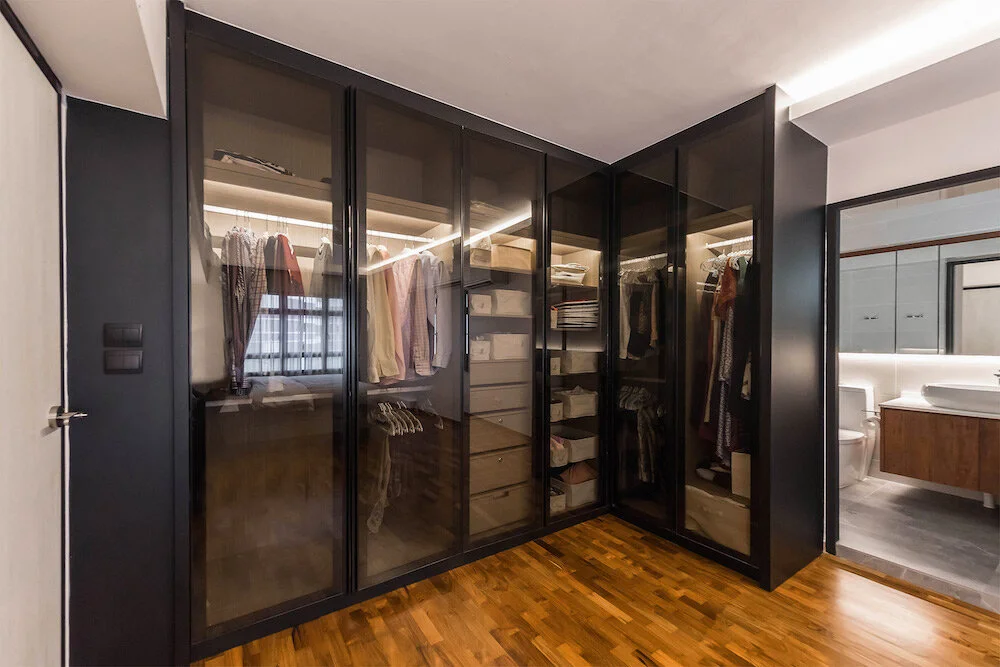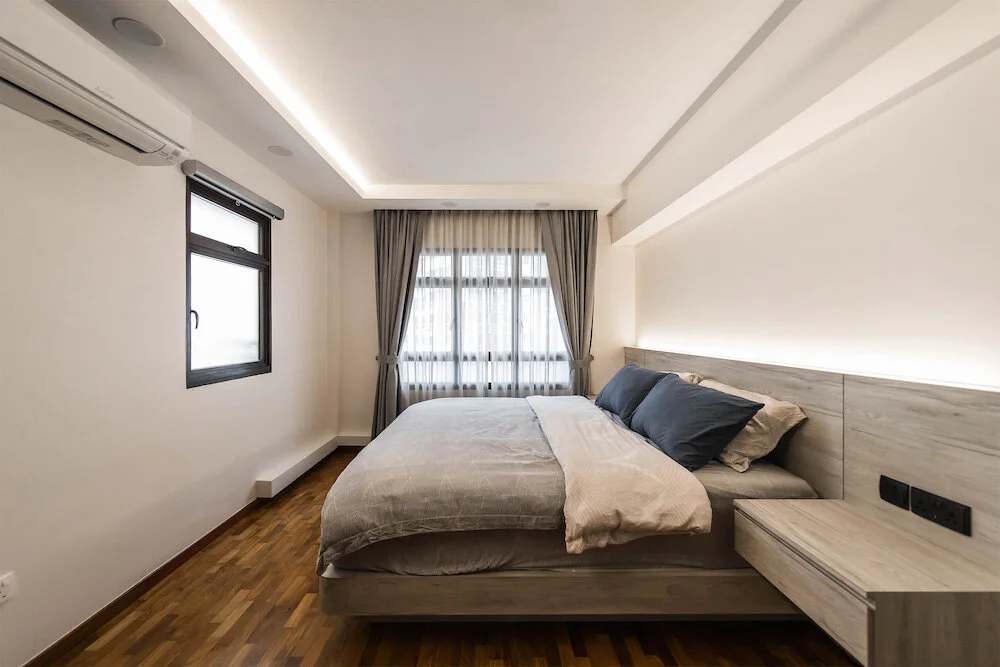Five Modern 5-Room HDB Interior Design Ideas in Singapore
A large apartment is the dream of almost every person — a spacious, bright, 5-room HDB in Singapore! A 5-room HDB design requires a more careful approach so that every element of the design works well together without overwhelming the space. In this article, we discuss some practical, functional, and beautiful 5-room HDB interior design ideas that can help you revamp your home. We will go through some tips and tricks to create the perfect HDB 5-room interior design and will also take inspiration from some of our amazing design portfolios.
Browse more interior design ideas for your 4-room HDB and condominium interior design ideas.
Blk 377B Hougang Street 22 5 Room HDB BTO
Inspirational Ideas for 5-room HDB Interior Design
The following 5-room HDB design portfolios by AC Vision can serve as an inspiration for you to design your own 5-room HDB apartment. Each portfolio depicts various HDB 5-room design ideas, which can inspire you to design your own home is a beautiful and functional manner.
Add a Nordic Scandinavian Twist
This 5-room HDB at 112 Whampoa Road features a distinctive Scandinavian theme with a slight twist that instead of using cool, neutral colors, the main color theme comprises black, white, and grays. This creates a rather elegant and bright space as opposed to a typical Scandinavian interior that may appear a bit dull and boring. As seen in the following image, the open-concept kitchen is a beautiful combination of skilled craftsmanship featuring black cabinetry with white countertops. The white floors and white modern lighting create the perfect contrast with the black, resulting in an elegant and modern interior.
The living room is replicated in this theme, with variations on the black and white theme. The grey sofa and floor provide depth, and the breaks in the room with the black accents. The grey and white marble media wall is a focal point, bringing the design together. This is replicated in the 5-room HDB master bedroom design, using the contrasting theme, with the greys added to bring texture and depth. Ambient light, such as track and spot lighting, adds to the ambience of the room. This 5-room HDB interior design serves as an inspiration for anyone who wants something unique in their interiors.
2. Blend Scandinavian, Contemporary, and Industrial Design Styles
Another beautiful 5-room HDB apartment at 110A Bidadari Park Drive offers great HDB 5-room interior design ideas that you can take inspiration from. This HDB is unique in the way that it is a combination of Scandinavian, contemporary, and industrial design themes. Although a typical industrial design is quite raw and rugged, in this design, you can see a touch of industrial in a very modern and elegant way, which makes this design theme simply breathtaking. And since it is different from the usual interior designs that you see around you, it feels like a fresh breath of air and can serve as an amazing idea for a resale flat, old HDB 5-room renovation design.
The open living room is a perfect example of this blend. Areas are subtly separated by glass partitions that don't interrupt the sense of openness, adding to the sense of roominess in the room. Scandinavian design is seen in the dining set and the floors, while the glass partitions are a nod to modern design.
From another perspective, the partitions create a home office space with an unobstructed view through to the living space. The dark trim of the partitions and the windows subtly bring in the industrial vibe without disrupting the room's modern Scandinavian vibe.
3. Create an Open-Plan Layout with Japandi Touch
Another amazing portfolio at 377B Hougang Street 22 depicts an open-plan layout with a twist on the Japandi style. A 5-room HDB offers bigger space to play around with and the designers have done an excellent job by utilising this space in the best possible way.
The lounge, leading seamlessly into the dining space and onwards to the private areas, features a serene colour palette of off-white walls and neutral beige cabinetry. The neutral colour palette is punctuated by darker accents, which help to focus the eye on significant features and enhance the room's visual impact. The warm and white lighting, subtly balanced to create depth and dimension, further enhances this minimalist HDB 5-room interior design.
4. Use Fun and Trendy Colours
When designing your 5-room HDB in Singapore, you can take inspiration from the following portfolio by AC Vision where the designers have created a unique space in each room of the house using bright and happening colours. This can serve as a great old HDB 5-room renovation design idea that can easily be implemented in your home as well.
The kitchen depicts a modern yet cosy space with the intelligent use of dark blue colour with cream-white finishes. If the whole kitchen had been kept white, it would have made it a bit too dull. Alternatively, adding too much colour in any room makes the space confusing and a bit too much for the eyes. However, in this kitchen, just the right amount of a very deep blue colour is used to bring depth into the room while still keeping the ambience airy and fresh through the white finishes. A few more colours are added to the interior by using colourful wall art and retro hanging lamps.
The living room plays around the Scandinavian interior design style with a few more coloured elements that help brighten up the space. Notice the intelligent use of contrasting colours like grey, coral and pinks that blend perfectly well with the neutral colours in the room.
5. Opt for a Coastal-Modern Design Theme
Another amazing inspirational interior design portfolio in Singapore is one designed by AC Vision where the homeowners get a coastal-modern vibe in the premises. This interior features contemporary elements of design, which have been paired with simple decor to create a cosy yet elegant space.
The cosy space features dark hardwood floors in several shades of brown. The furniture is comfortable and a bit classic, which creates a kind of unique perspective in the living room. A huge, full-length window adorned with sheer white drapes and another layer of thick curtains adds layers of texture to the design. The large window also allows for maximum sunlight to flow in and reflect through each element of this 5-room HDB design.
A 5-room HDB also offers you enough space to let your creative juices flow and incorporate unique structures into your home so as to increase functionality and convenience for yourself. One such HDB BTO 5-room interior design example is to create a walk-in closet in your dressing room. As seen in the above image of this portfolio, a beautiful closet comprising glass doors adds to the beauty of this closet. The interior of the closets is lit up by spotlights which create an awe-striking appearance. The black contrasting walk-in closet is beautifully blended with the dark brown wooden floors to create an elegant space.
The bedroom is the epitome of grace and beauty by using cool neutral shades of beige and grey and keeping the interior as minimalist as possible. The HDB 5-room bedroom design features a platform bed and side tables, which create the perfect modern appearance in an otherwise common and simple bedroom.
Final Thoughts
From innovative layouts to calming colours, transforming a 5-room HDB into a personalised haven requires creativity with a dash of practicality. The showcased portfolios illustrate the various ideas for interior design for 5-room HDB flats in Singapore, which can further be personalised to create visually appealing, unique, and functionally efficient environments.
Through these inspirations, you can incorporate various HDB 5-room design ideas into your apartment in Singapore. By choosing a CaseTrust-accredited interior design company such as AC Vision, you can have peace of mind knowing that you are working with a trustworthy and professional service provider. You can also find affordable interior design packages such as HDB BTO renovation package, resale kitchen renovation package, and condo renovation packages. Our renovation packages also cover everything from 3-room,4-room HDB to 5-room HDB interior design. With each project, we focus on enhancing both aesthetics and utility, making AC Vision the ideal partner for your seamless and stylish transformation.



