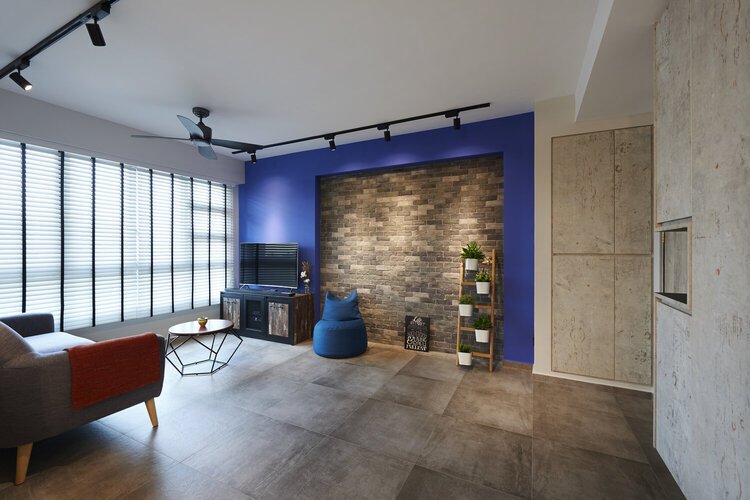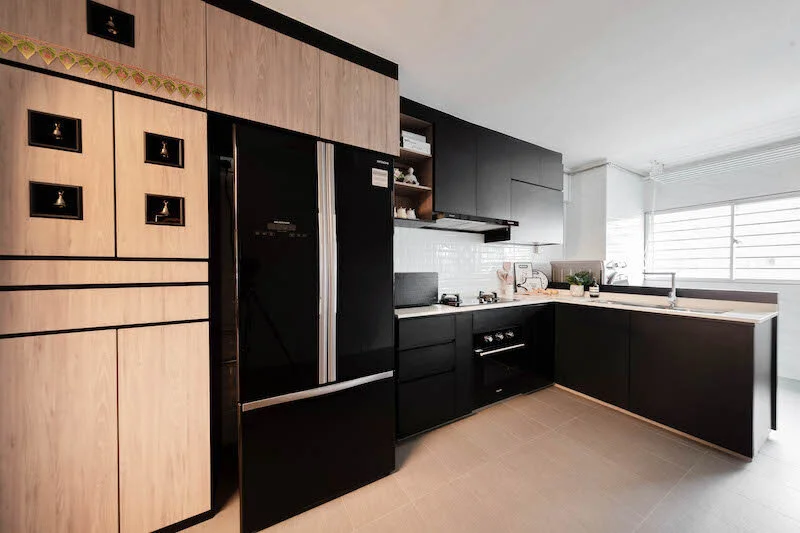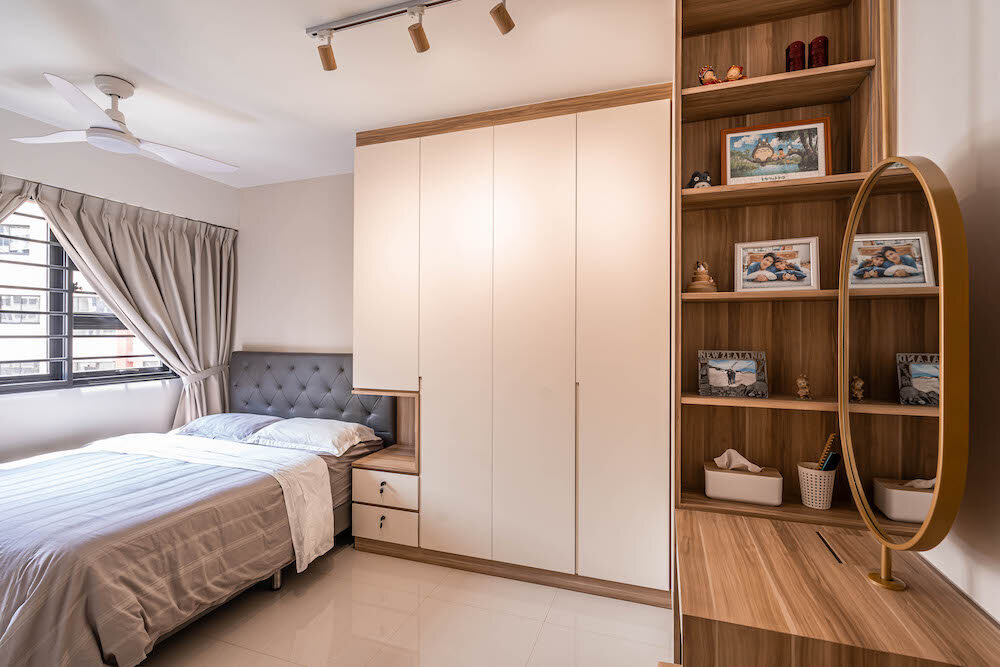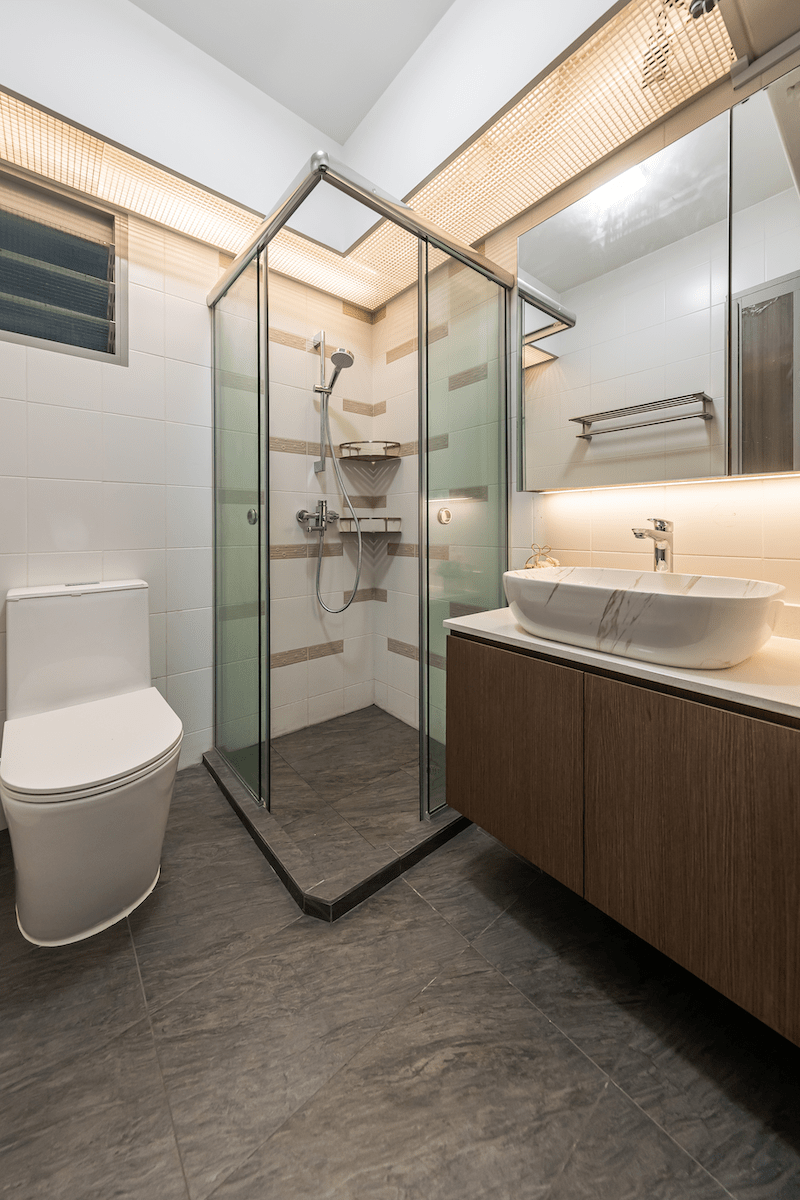3-room HDB Interior Design Ideas and Trends In Singapore
The 3-room HDB flats in Singapore are compact, comfortable units for singles, couples, and small families. Whether you have a 3-room HDB BTO unit or a 3-room resale unit, smart interior tips can make your residence a cosy and sophisticated retreat. With constrictive square meters, careful planning is a necessity for your HDB residence to become a roomy, convenient, and pretty living environment. From modernism to Scandinavian, a number of interior trends can make your living environment a work of beauty. In this article, we discuss the best 3-room HDB design ideas that can serve as inspiration for when you are designing your 3-room HDB. Moreover, we will also go through room-by-room inspiration for resale 3-room HDB kitchen renovation design, 3-room HDB living room design, and design ideas for the bedroom and bathroom.
Popular Resale 3-room HDB Design Styles and Trends
Below are some of the most trending 3-room HDB interior design styles in Singapore for 2025.
Minimalist Elegance – Clean, Simple, and Functional
A minimalist HDB 3-room resale flat interior design speaks volumes about simplicity, functionality, and clutter-free living. It follows the "less is more" philosophy, focusing on:
Neutral colour palettes: Whites, greys, and soft earth tones create an airy feel.
Multi-functional furniture: Storage beds, modular sofas, and extendable tables maximise usability.
Built-in cabinetry: Conceal storage keeps things tidy.
Strategic lighting: Soft LED strips and natural light enhance the sense of space.
This is a popular minimalist design replicable in a minimalist 3-room HDB design.
Scandinavian Comfort – Cosy and Timeless
The Scandinavian 3-room HDB design exudes warmth, simplicity, and elegance. This is ideal for small homes because it does bring a feeling of openness. Key features include:
Light wood finishes – Oak and pine create a natural feel.
Cosy textiles – Soft rugs, cushions, and curtains add warmth.
Functional layouts – Open-concept spaces make the home feel larger. There is natural lighting, whereas large windows and white-washed walls serve as reflectors.
This Scandinavian design inspiration, which features light wood tones and cosy textiles, can easily be incorporated into a 3-room HDB interior.
Industrial Urban: Raw and Edgy
Industrial interior design fits the bill when it comes to homeowners who genuinely love an edgy, urban feel. This style works out well as modern 3-room HDB interior design ideas by incorporating the following:
Bricked or concrete, exposed walls provide texture and much-needed character.
Metal and wood-combined ideas, where blackened metal provides an excellent contrast with warm woods.
Open shelving – This creates a spacious, loft-like feel.
Statement lighting – Pendant lights with Edison bulbs enhance the ambience.
The above design portfolio image depicts a raw yet modern industrial design that can be incorporated in a flat resale 3-room HDB design. This design features the brick wall architecture, the raw exposed pipes, and the concrete-inspired flooring. However, the bright blue colour adds a modern touch to the space.
Japandi Fusion – Best of Japanese and Nordic Style
Japanese and Nordic style merged, Japandi is a current first choice for 3-room HDB interior style. This style emphasizes:
Earthy tones – Beige, brown, and soft pastels create a calm environment.
Natural materials – Bamboo, rattan, and linen for a warm, organic feel.
Minimal yet warm décor – A balance of simplicity and cosiness.
Low-profile furniture – Creates an illusion of spaciousness.
The above interior design portfolio image depicts a Japandi kitchen style that features soft pastel hues and warm lighting that creates a simple and cosy ambience. This design can also be incorporated in a 3-room resale HDB kitchen design to create an elegant and functional space.
Room-by-Room Inspirational Tips for an Old 3-Room HDB Design
Living Room: The Heart of Your Compact Home
The living room in a 3-room HDB flat can be a multi-purpose room, a place for rest, entertainment, and other family activities. Clever design is important to make full use of space and create warmth in the living room. Keep the following tips in mind while renovating the living room of your 3-room HDB flat interior design.
Smart Space Optimisation: Space optimisation is essential in the case of HBD flats. Multifunctional furniture can be applied, such as sofa beds or an ottoman that contains storage to create a spacious impression, and wall-mounted shelves and floating cabinets without consuming the area. One trend that many, especially those interested in a minimalist HDB 3-room resale flat interior design in Singapore embrace is to create different zones in the living room-maybe a reading nook or a small work-from-home area-and use rugs or the change of flooring to define these. This is achieved in many modern HDB designs through a continuous color palette in the living area for continuity and a feeling of openness. For resale HDB 3-room flat interior design ideas, most of the time, it is about optimizing the existing layout.
Light and Airy: Lighter is a luxury in small homes. Let it filter in through voiles, blinds, or light shades to let natural light filter through while maintaining privacy. Place mirrors strategically to catch the light and help reflect it deeper into the room to create brightness and make a room appear more spacious. Incorporate lighter-coloured walls and furniture for added openness.
The following living room design image shows an L-shaped sofa, which conserves space, whereas the minimalist design style keeps the living room feeling light and airy. This is a good inspiration for a 3-room HDB living room design.
Kitchen: Compact Efficiency and Style
A kitchen in a 3-room HDB is small, efficient, functional, and stylish. In case you're considering a resale 3-room HDB kitchen renovation design, then careful planning is required. Keep the following simple 3-room HDB kitchen design tips and tricks in mind.
Streamlined Layouts: A galley kitchen or a U-shaped layout is a great idea for compact spaces to maximise counter space and storage without cluttering the space. Space-saving appliances such as slimline dishwashers or ovens can be considered. Use open shelving to display good-looking kitchenware.
Modern Materials and Finishes: Durable and easy-to-clean materials are a must in a busy kitchen. Consider quartz countertops that are stylish and low maintenance. A subway tile or glass backsplash adds an element of sophistication with the advantage of easy cleaning.
Recreate this functional kitchen layout in your HDB 3-room kitchen design—simple, stylish, and tailored for comfortable living.
Bedroom: Your Personal Sanctuary
The bedroom in a 3-room HDB design should be a tranquil and quiet place to retreat from the stresses of the day.
Creating a Feeling of Serenity: Use soft colours for walls and bedding, such as soft blue, green, and neutrals. Declutter with a lot of options for storing, such as built-in wardrobe spaces and under-bed spaces. Soothing lights, such as reading lights and wall sconces, can make for a peaceful atmosphere.
Adding Personal Touches to Your Space: Even in a small bedroom, it is very important to add personal touches that reflect your style. This could be through artwork, photographs, or decorative accessories. A small plant or two can also bring a touch of nature into the space. While undertaking an HDB 3-room flat interior design, remember to inject your personality. The following image of a bedroom from our design portfolio displays photographs and personal decor items. This idea can easily be incorporated into your 3-room HDB master bedroom design.
Dining Area
The dining room is important, even in a compact 3-room HDB, to foster good bonding over food.
Adaptive Spaces: Extendable or fold-down dining tables are best suited for compact apartments. It allows you to accommodate more guests when the occasion calls for it.
Ambience Creation: Pendant lighting above the dining area is a great focal point, showing some elegance in the dining area. It can be made ambient by painting them with warm and inviting colours. Most of the Hdb 3-room flat interior design ideas have integrated clever dining solutions.
Bathroom-Functional and Relaxing
Even a small bathroom of a 3-room HDB should be both functional and relaxing. Keep the following tips in mind during your 3-room HDB small toilet design process.
Save Space: Use wall-mounted sinks or showers with sliding doors to save space. You could use a vanity with storage or install recessed shelves. A well-planned HDB 3-room renovation flat can increase the functionality of the bathroom many times.
The Ambiance of the Spa: A spa-like ambience, even in the tiniest bathroom, with soft lighting, plush towels, and natural scents, can really create an addition with a bit of greenery. Be it the HDB 3-room interior design ideas or interior design 3-room HDB flat concepts, bear in mind proper planning and deft design picks will be the way to getting your 3-room HDB transformed into a homely comforting one.
Space-Saving Ideas for 3-Room HDB Flats
One of the biggest challenges in HDB 3-room flat interior design in Singapore is maximising space. With the right furniture choices and layout planning, you can create a home that feels larger and more open.
1. Multi-Purpose Furniture – The Key to Smart Living:
Sofa beds – Convert your living room into a guest bedroom when needed.
Foldable dining tables – Expand for hosting and collapse for daily use.
Storage ottomans – Extra seating that doubles as storage.
2. Optimize Vertical Space:
Wall-mounted shelves – Keep clutter off the floor.
Tall storage units – Make use of ceiling height.
Floating desks – Perfect for work-from-home setups.
3. Open-Concept Layouts for More Space:
Merging living and dining areas – Creates a more spacious and connected feel.
Glass partitions – Maintain separation without making the space feel small.
Sliding doors – Save space compared to traditional swinging doors. Open-concept layouts are a popular choice when exploring 3-room HDB interior design.
Lighting and Colour in 3-Room HDB Interior Design
Lighting and colour greatly influence how spacious your home feels. Here’s how to use them effectively:
1. Maximise Natural Light:
Sheer curtains are a good option, as they allow light to flow in.
Mirrors will be very effective, reflecting light to give an illusion of space.
Bulky furniture near the window is a big no-no; pathways should not be blocked.
2. Use layered lighting for ambiance:
Ceiling lights for general illumination
Task lighting with focused lights for reading and workspaces
Accent lighting through spotlights or LED strips to highlight décor
3. Opt for an appropriate color palette:
White and beige tones will make the space feel bright and airy.
Pastels – Add warmth, yet never overwhelm the room.
Dark accents –sparingly used for contrast and depth.
Final Thoughts
A house should be more than a place to live in. It should mirror personality, lifestyle, and aspiration. Thoughtful interior design will enable one to make the most of your 3-room HDB flat by making it both functional and beautiful. With correct design choices, storage, and layout planning, the home will feel spacious, comfortable, and truly yours. Whether they are simple resale HDB 3-room flat interior design ideas or more complex interior design concepts for a 3-room HDB flat, careful planning does the magic. Our 3-room HDB design ideas discussed above can conveniently be incorporated into your homes to create a stylish and functional abode. Contact AC Vision today and start your journey toward a beautifully designed 3-room HDB home.









